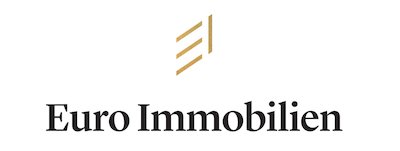Prodaja se družinska hiša v gradnji na mirni lokaciji v bližini Labina, obdana z naravo.
Hiša neto površine 242 m2 se gradi na zemljišču velikosti 1.285 m2. Obsega pritličje in nadstropje, na lepo urejenem vrtu pa se bo nahajal bazen 32 m2 in pomožni objekt - letna kuhinja 15,51 m2. V pritličju hiše je vhod in predsoba, dnevna soba z izhodom na pokrito teraso, kuhinja z jedilnico, dve spalnici, vsaka s svojo kopalnico, wc in shramba. Notranje stopnice vodijo v prvo nadstropje, kjer je galerija in dve spalnici, vsaka s svojo kopalnico.
Pri gradnji je bila uporabljena kombinacija kakovostnih, kakovostnih in sodobnih materialov. Cena se nanaša na stanje prikazano na slikah in se spreminja, ko bo hiša dokončana.
Nepremičnina je idealna za družino ali za turizem.
Prodaje se obiteljska kuća u gradnji na mirnoj lokaciji nedaleko Labina, okružena prirodom.
Kuća neto površine 242 m2 gradi se na parceli od 1.285 m2. Sastoji se od prizemlja i kata, a na lijepo uređenoj okućnici smjestit će se bazen površine 32 m2 i pomoćni objekt – ljetna kuhinja površine 15,51 m2. U prizemlju kuće nalazi se ulaz i predsoblje, dnevni boravak s izlazom na natkrivenu terasu, kuhinja s blagovaonicom, dvije spavaće sobe, svaka sa svojom kupaonicom, toalet i spremište. Unutarnjim stepenicama dolazi se na kat na kojem se nalazi galerija i dvije spavaće sobe, svaka sa svojom kupaonicom.
Pri gradnji je korištena kombinacija kvalitetnih, vrhunskih i modernih materijala. Cijena se odnosi na stanje prikazano na slikama i mijenjat će se kako se kuća bude dovršavala.
Nekretnina idealna za obitelj ili za turizam.
Zum Verkauf steht ein im Bau befindliches Einfamilienhaus in ruhiger Lage in der Nähe von Labin, umgeben von Natur.
Das Haus mit einer Nettofläche von 242 m2 entsteht auf einem Grundstück von 1.285 m2. Es besteht aus einem Erdgeschoss und einem Stock sowie einem Swimmingpool von 32 m2 und einem Nebengebäude – eine Sommerküche von 15,51 m2 wird sich im wunderschön angelegten Garten befinden. Im Erdgeschoss des Hauses befinden sich ein Eingang und ein Flur, ein Wohnzimmer mit Zugang zu einer überdachten Terrasse, eine Küche mit Esszimmer, zwei Schlafzimmer mit jeweils eigenem Badezimmer, eine Toilette und ein Abstellraum. Eine Innentreppe führt in den ersten Stock, wo sich eine Galerie und zwei Schlafzimmer mit jeweils eigenem Bad befinden.
Beim Bau wurde eine Kombination hochwertiger und moderner Materialien verwendet. Der Preis bezieht sich auf den Bildern gezeigten Zustand und ändert sich, wenn das Haus fertiggestellt ist.
Die Immobilie ist ideal für eine Familie oder für den Tourismus.
A family house under construction in a quiet location near Labin, surrounded by nature, is for sale.
The house with a net area of 242 m2 is being built on a plot of 1,285 m2. It consists of a ground floor and a first floor, and a swimming pool of 32 m2 and an auxiliary building - a summer kitchen of 15.51 m2 will be located on the beautifully landscaped garden. On the ground floor of the house there is an entrance and a hall, a living room with access to a covered terrace, a kitchen with a dining room, two bedrooms, each with its own bathroom, a toilet and a storage room. Internal stairs lead to the first floor where there is a gallery and two bedrooms, each with its own bathroom.
A combination of high-quality, high-quality and modern materials was used during construction. The price refers to the condition shown in the pictures and will change as the house is completed.
The property is ideal for a family or for tourism.
A family house under construction in a quiet location near Labin, surrounded by nature, is for sale.
The house with a net area of 242 m2 is being built on a plot of 1,285 m2. It consists of a ground floor and a first floor, and a swimming pool of 32 m2 and an auxiliary building - a summer kitchen of 15.51 m2 will be located on the beautifully landscaped garden. On the ground floor of the house there is an entrance and a hall, a living room with access to a covered terrace, a kitchen with a dining room, two bedrooms, each with its own bathroom, a toilet and a storage room. Internal stairs lead to the first floor where there is a gallery and two bedrooms, each with its own bathroom.
A combination of high-quality, high-quality and modern materials was used during construction. The price refers to the condition shown in the pictures and will change as the house is completed.
The property is ideal for a family or for tourism.












